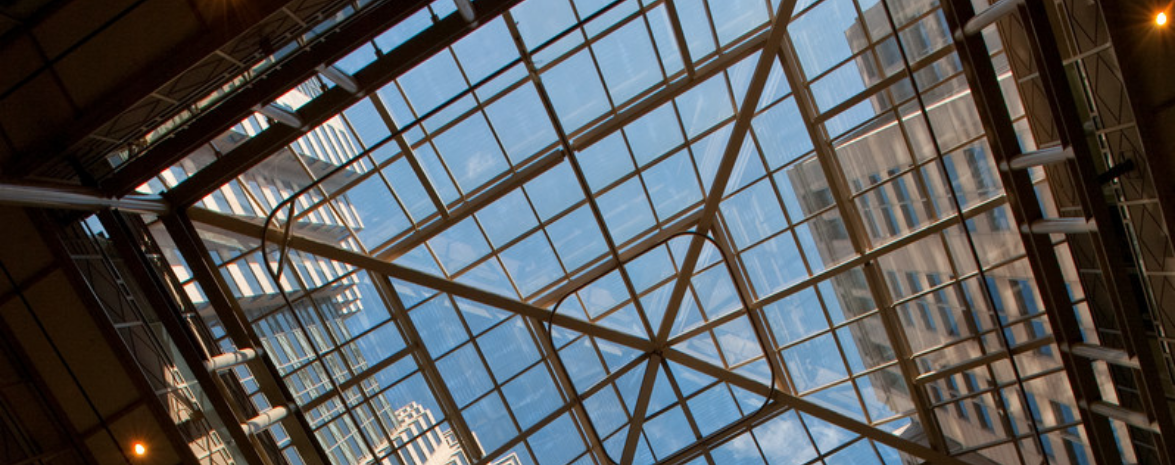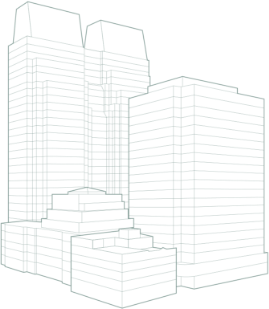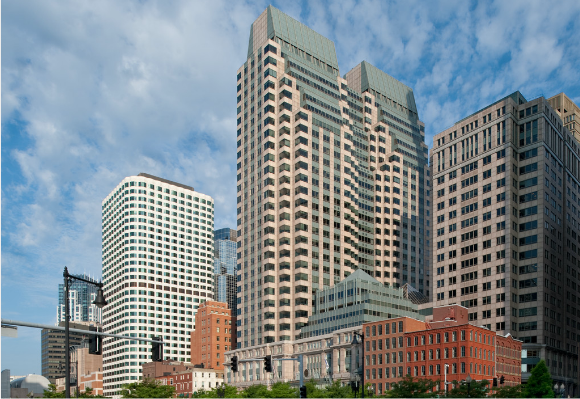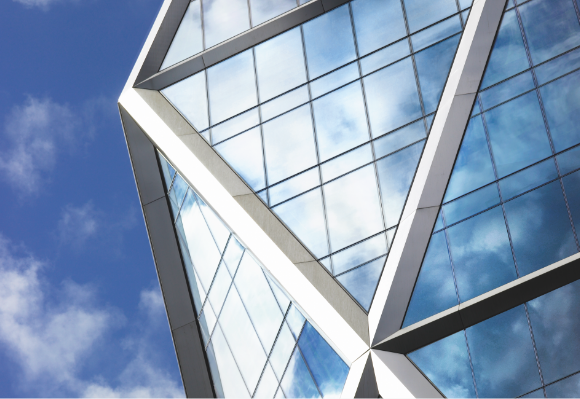An Elevated Workspace
Since the day of its groundbreaking, 125 High has been a keystone anchor in Boston’s Financial District. With three distinctive towers connected by a gorgeous central atrium lobby lined with contemporary retail spaces, 125 High has become home to some of the city’s most important innovators, dealmakers, and game-changers.








